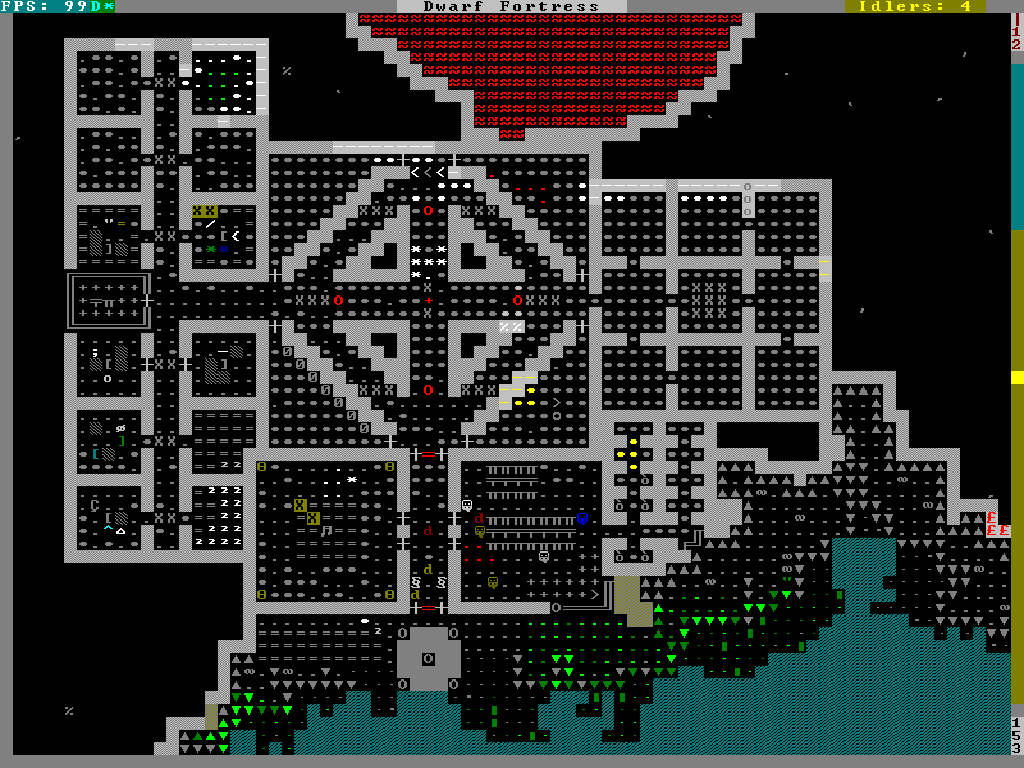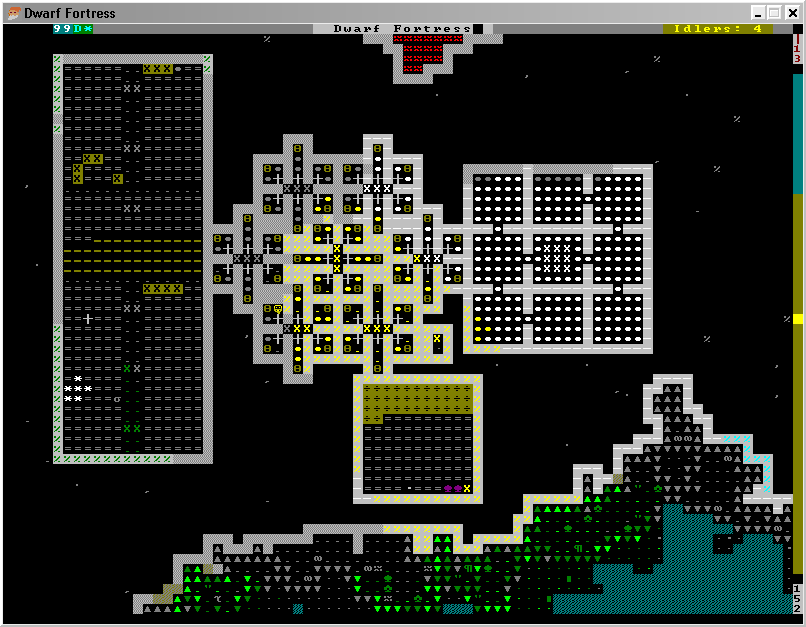I'm a big fan of the six room clusters from the wiki. They're so incredibly dense. If you build a stack of them (42 beds per level) at the center of your fortress, dwarves never have to go very far for everyday tasks. Best of all, my five year old computer can handle a hundred dwarves at 50 FPS.
Off to one side, alternate workshops and storage as you see fit. To the other, put your entrance, the barracks, and another room (well, statue garden, central control lever room). Utilize z-levels in whatever way is convenient. On the third side, farm, putting food stockpiles and your legendary dining room in a stack above/below the farms. On the fourth orthogonal side, place anything else that will get a lot of use. One of my "sides" tends to be used by a magma pipe other underground feature.
Noble rooms can be placed a bit farther away, since most of them don't do anything anyway.
These are pictures from Beercastle, a succession fortress I just started with two friends. This is after the initial year in which I basically ignored production to make as big of an initial imprint on the fortress's design as possible.
Main Level:

Main Level -1

For every level of housing, you get 42 3x1 rooms. Three levels of that are all that my 100 pop cap fortresses will ever need. Clear out the rock and do some smoothing and they'll be "modest" to "spendid" depending on if there were any ore or jewels left in as natural walls. Engrave them after your engraver is legendary for better results.
I need to work on my Noble housing. The large rooms off to the right are what I use these days. They're efficient enough, but I'm starting to want to use something a bit more imaginative.

 Author
Topic: Bedroom Designs... (Read 136594 times)
Author
Topic: Bedroom Designs... (Read 136594 times)

